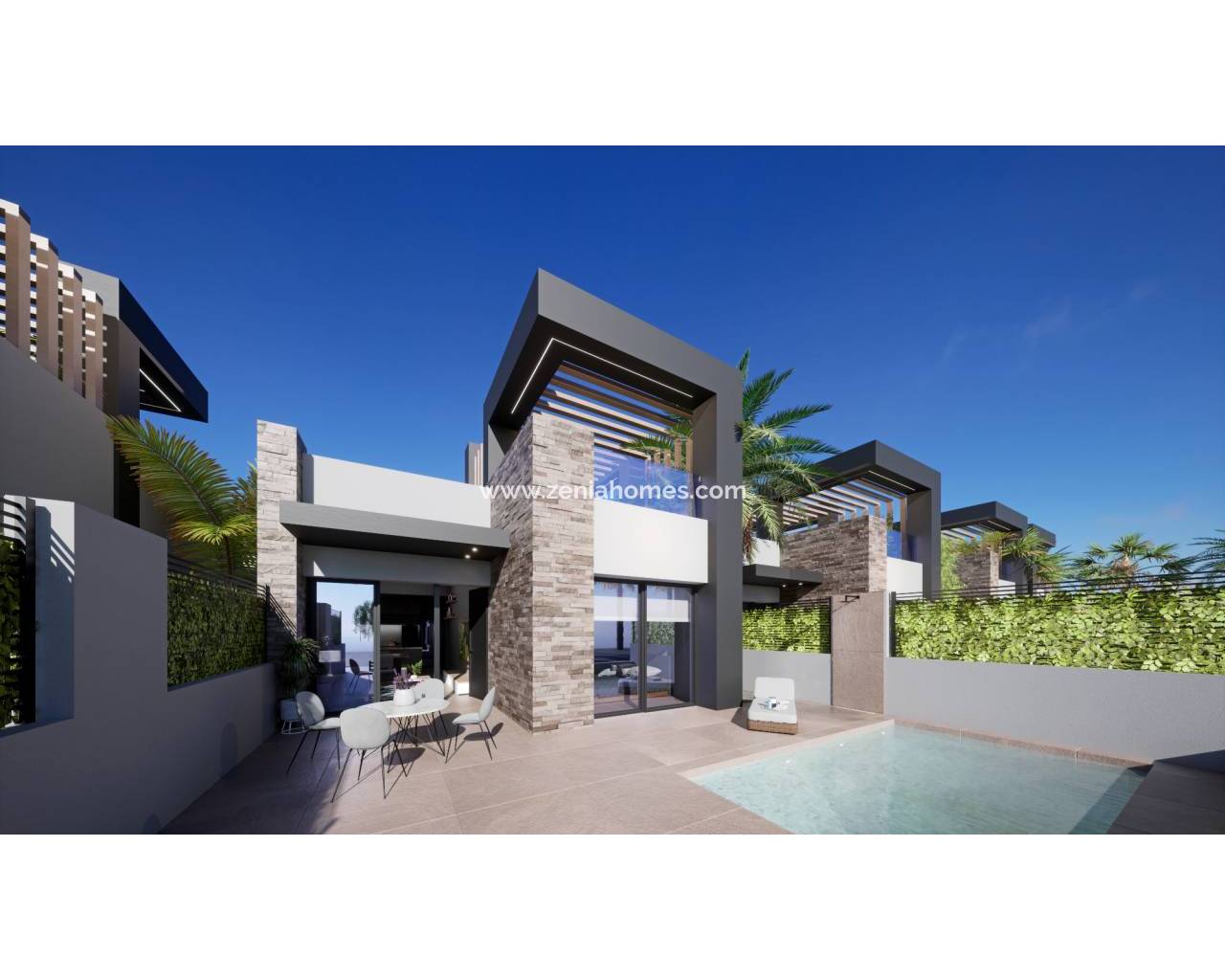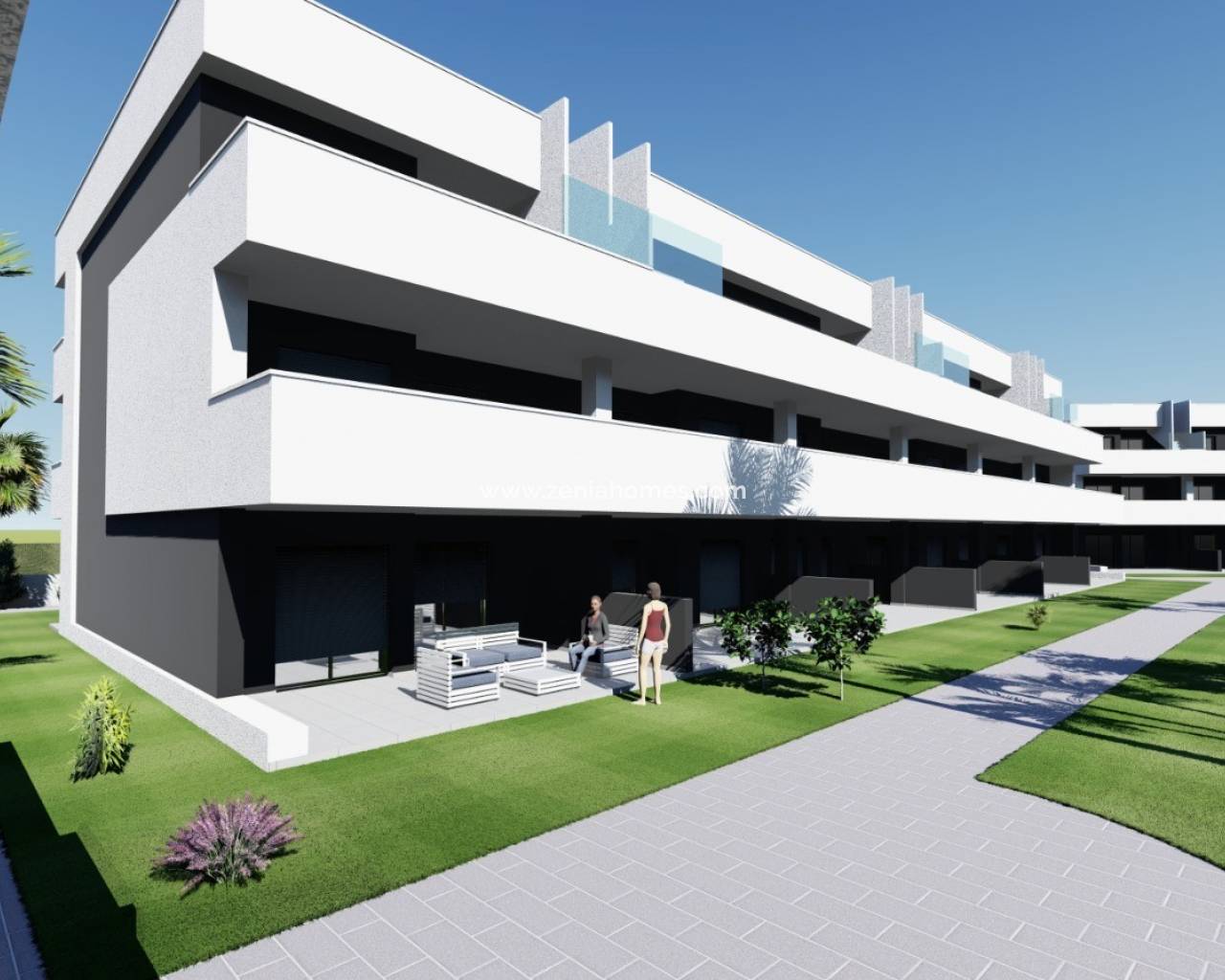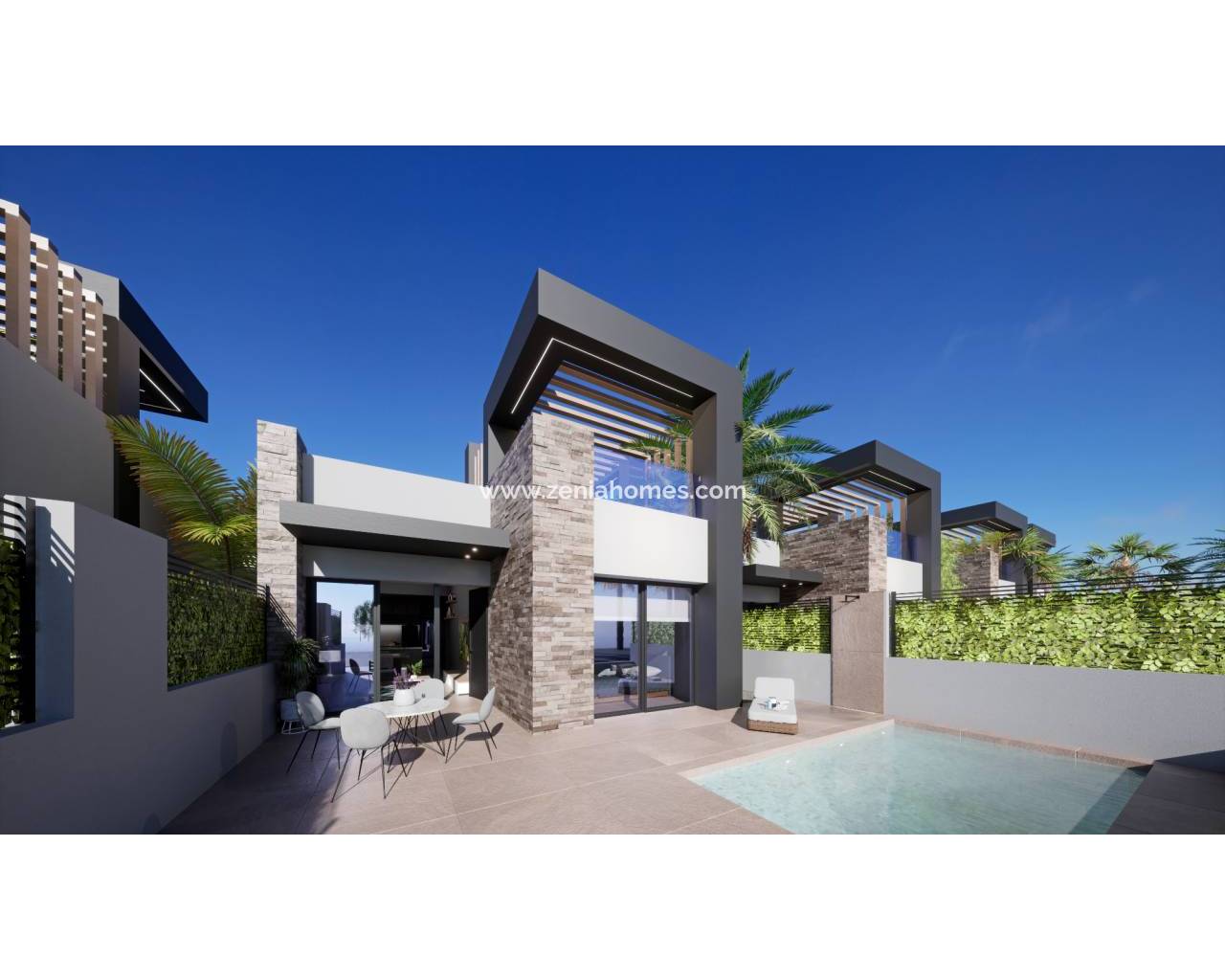Are you going to be in Spain?
Responsable del tratamiento: Zenia Homes,
Finalidad del tratamiento: Gestión y control de los servicios ofrecidos a través de la página Web de Servicios inmobiliarios, Envío de información a traves de newsletter y otros,
Legitimación: Por consentimiento,
Destinatarios: No se cederan los datos, salvo para elaborar contabilidad,
Derechos de las personas interesadas: Acceder, rectificar y suprimir los datos, solicitar la portabilidad de los mismos, oponerse altratamiento y solicitar la limitación de éste,
Procedencia de los datos: El Propio interesado,
Información Adicional: Puede consultarse la información adicional y detallada sobre protección de datos
Aquí.





















